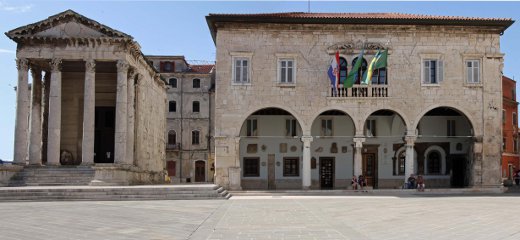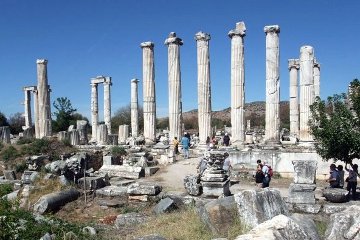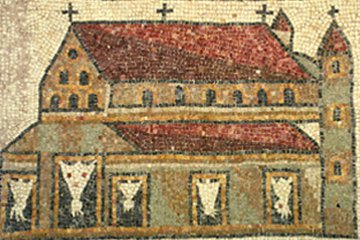Redundant Temples
| Pula | 44 52 12.87N 13 50 30.59E | The coordinates will bring you to the Augustus Temple in the heart of Roman Pula. |
| Aphrodisias | 37 42 35.08N 28 43 23.71E | The coordinates are of the Temple of Aphrodite, which was converted into a Christian church. |
| Carrhae | 36 51 52.90N 39 01 52.96E | The town of Harran surrounds the tel that covers the ancient town known to the Romans as Carrhae. |
| Qa'lat Kalota | 36 21 10.32N 36 56 11.97E | The hilltop church can be clearly seen and the accompanying photographs are relevant and excellent. |
Pula, in Istria, has a splendid collection of Roman remains - the Zlatna Vrata or Golden Gate, the sixth largest amphitheatre in the world, several splendid mosaics and a hill-top crowned with a maze of ruins that include a lovely theatre and various other buildings. At the bottom of the hill, however, is the most interesting relic of Roman times.

| |
| The twin temples of Pula, changed out of all recognition. |
You come out of a narrow lane and find yourself in a broad, stone-paved square. Off to your right chairs and tables of an outdoor cafe stand on the pavement with neatly dressed waiters weighing you up as a prospective customer. On your left the blue waters of Pula's splendid harbour glisten in the sunshine. Directly in front, however, is an Italianate town hall, with a perfectly preserved Roman temple on its left.
You eagerly walk over to the temple and, if you are lucky, find it open. You can climb the steps, walk under the pillars of the portico, and inspect its empty interior. The Italianate building next door you dismiss with a glance. There are many such in Pula and in any case, as the town hall, the building is not open to the public.
That, you might think, is that, but the surprise comes if you happen to glance back as you continue round the hill towards the amphitheatre, for then you discover that in fact the Italianate building hides a second Roman temple - there were a pair of identical temples standing in the forum of Pula. One survives untouched, the other was extended and converted into the town hall.
Pula provides an example of a problem faced by city councils all over the Roman world. Once Christianity had triumphed - and particularly so after an imperial edict ordered all temples closed - the huge buildings that were once the symbol of civic pride as well as urban piety were redundant. In a few cases they were destroyed, torn down to the ground and the stones scattered and reused, but in most cases they were too solidly built to be destroyed.
In the immediate aftermath of of the anti-pagan edict the doors were simply shut and locked, the priesthood dispersed and the rituals suspended. For a time an aura of sanctity, or at least of awe, hung over the deserted buildings and both Christians and pagans held back from interfering with them because of superstitious fears. Indeed, in some cases the pagan rituals continued in secret and the historian Thedoret records a gruesome discovery in one of these locked temples.
When the emperor Julian the Apostate came to Carrhae in Syria on his way to invade Persia he ordered the local temple opened and entered it to worship. When he left, however, the temple was shut, sealed and a couple of soldiers left on guard - the citizens presumed to protect the temple against desecration. After Julian's death, however, the guards departed and the citizens of Carrhae plucked up the courage to open the doors of their local temple. Inside was the rotting corpse of a naked woman, hanging by her long hair. Her stomach had been slit open, probably indicating that some horrible ritual of divination had been carried out using human entrails instead of animal ones.
Gradually, however, people began to overcome the fear and revulsion with which they regarded the temples and to realise that these huge buildings represented a useful resource. Some became shops and craft studios, crowded with dwellings and workshops, but a large number were converted into Christian churches.
The problem was that the requirements of Christian and pagan worship were very different. Pagan rituals were not public events; the devotee would bring a sacrifice or offering, the priest would receive him and, aided by an acolyte or two, offer the sacrifice or present the offering, and that was it. Even on civic occasions such as the great procession depicted on the Parthenon in Athens, the multitude did not enter the temple: the necessary rituals were carried out by the priests and, at most, the city officials.
Christianity, on the other hand, had public and congregational worship at its core. Preaching from the sacred Scriptures was a fairly pointless exercise unless there was an audience to listen, and in any case all the Christians in the area would wish to partake of the bread and wine that symbolised the body and blood of Christ (or were the body and blood of Christ according to some interpretations).
The result was that converting a temple was not a simple matter of opening up the doors, ripping out the cult statues and images, and installing a crucifix. Many temples were built on the model of the Parthenon: a rectangle of pillars holding up the roof, beneath which a relatively small cella comprised the sacred area.
The most common conversion was to simply demolish the cella and use its stones to fill in the gaps between the pillars. This turned the building into a much larger enclosed area suitable for Christian worship.

| |
| The temple of Aphrodite at Aphrodisias was converted into a Christian church. |
Sometimes much more radical alterations were required. At Aphrodisias in Turkey, for example, the gaps between the pillars on the long side of the temple were duly filled in, but the pillars on the short sides were relocated to extend the length of the building. This increased the enclosed area from something like 620 square metres to nearly 2000 square metres! (You can see a film about Aphrodisias on NWTV)
The most popular architecture for a church was the basilica, a style of building initially used for courts and other public structures. A wide central rectangle with a high roof is flanked by smaller rectangles with lower roofs. This, in the form of nave and two aisles, is still the most common form of traditional church architecture.
At Diocaesarea in Cilica the pillars on the long sides of the temple were shortened to fit the lower roofs of the aisles. On the short sides the central pillars were left at full height, but then they were progressively shortened as you went outwards towards the sides - apart from the end pillars, which were left at full height, which shows that the front of the church was flanked by towers.

| |
| This mosaic came from the church at Qa'lat Kalota and is believed to depict the building in its heyday. |
Most of the 300 known temple conversions followed a similar plan, but architects frequently had to adopt novel solutions to the local situation. At Qa'lat Kalota in northern Syria two small temples that stood side by side were knocked into a single church: the same thing happened at Maiyamas in southern Syria where one temple became the chancel and the other the narthex, with a new structure in between the two to form the nave.
It is always sad to see buildings clumsily "converted" to a use for which they were not designed. In the West it is becoming more common to see redundant churches turned into residences or warehouses and one can but lament the loss of the interior fittings and decorations and grieve over the architectural desecration involved in installing roll-up doorways and forklift-friendly ramps.
One is tempted to similar feelings when one sees the ruins of some of the mighty temples of antiquity - the fallen glories of Baalbeck, the "converted" temple of Aphrodisias, or the ruins of the Parthenon. I gaze at these magnificent remains and wonder wistfully what it must have been like to see them in their heyday - and then I think of that poor woman, hanging helplessly by her hair while the priest sharpened his knife below her. There are some things we are better off without.





